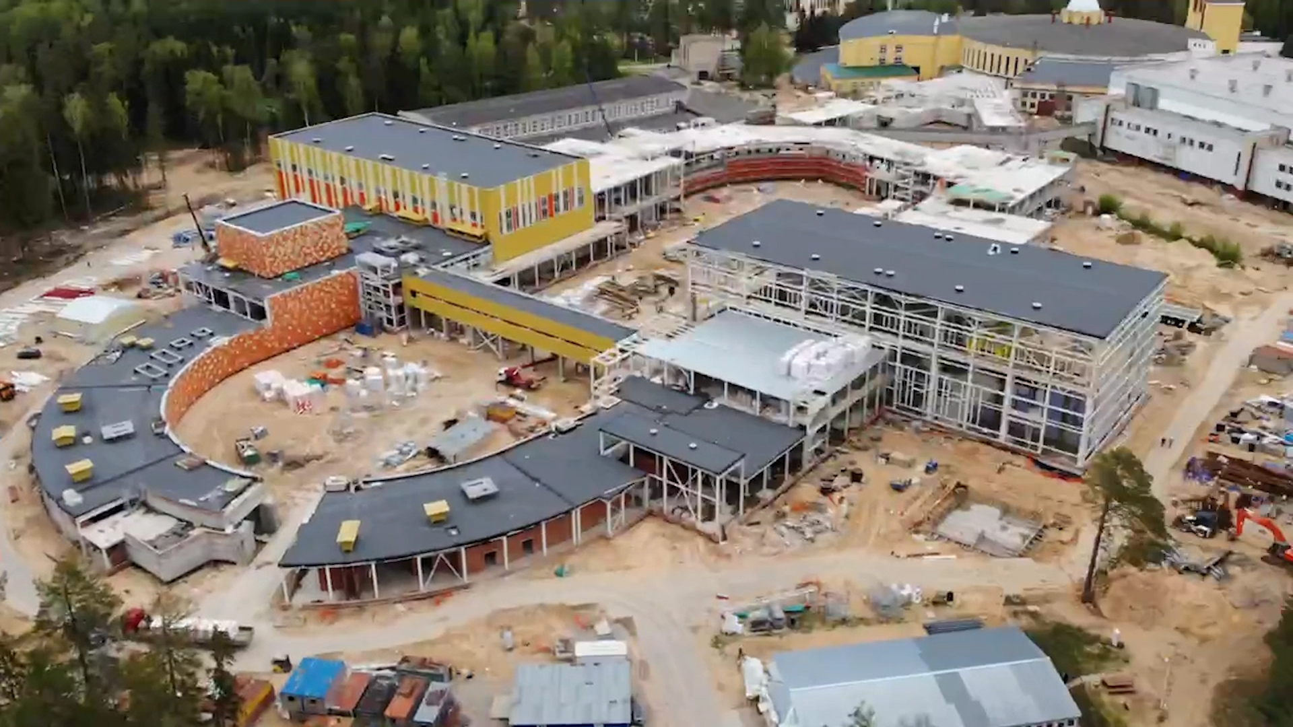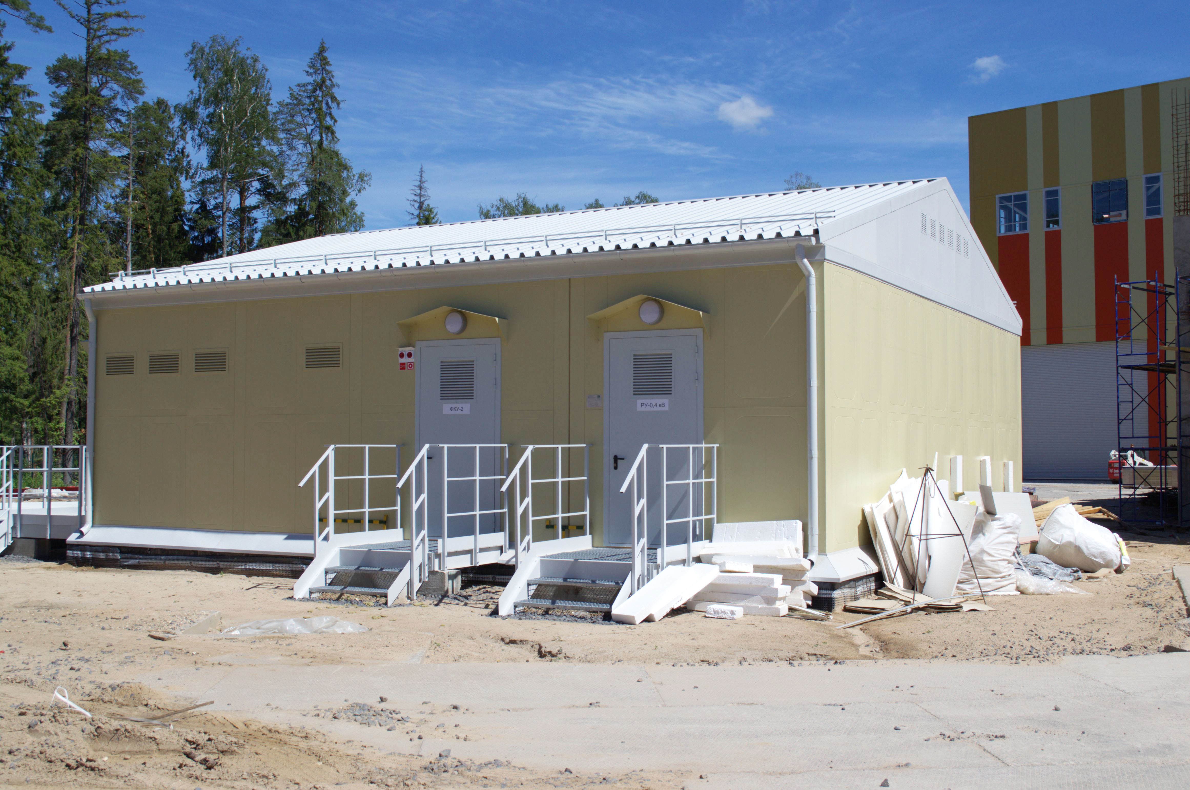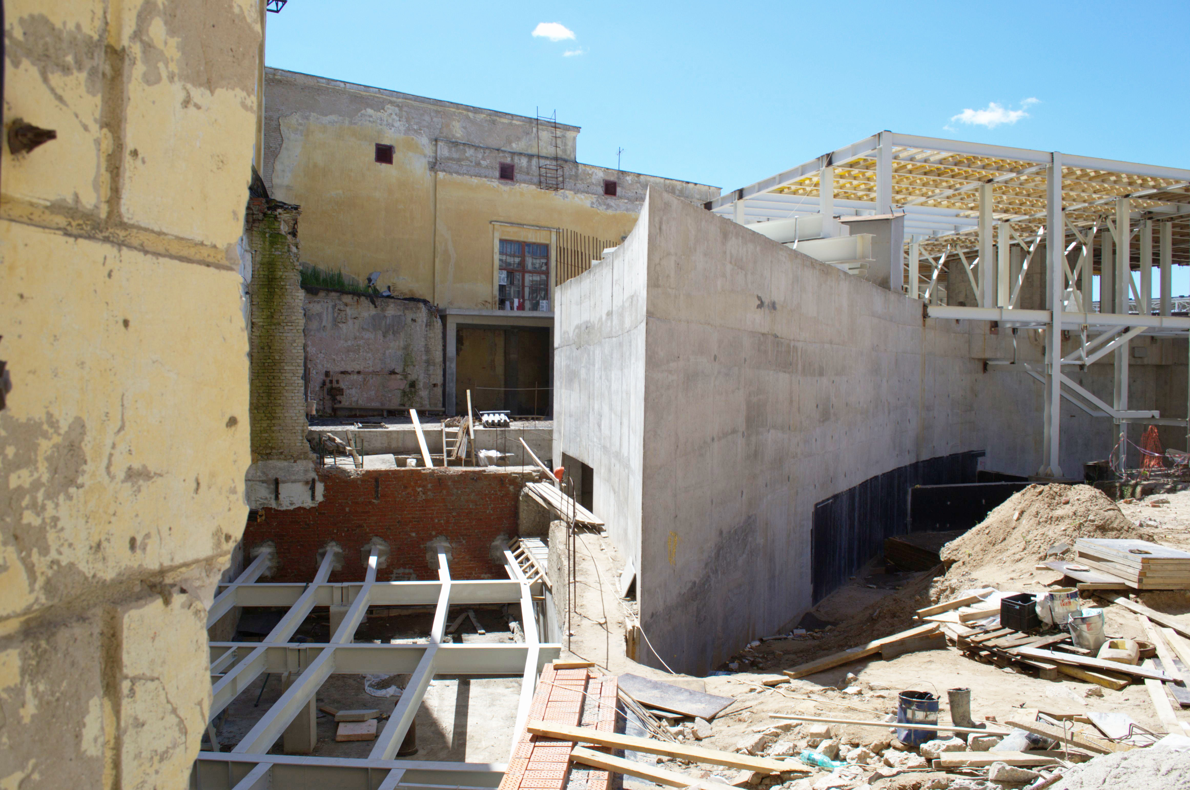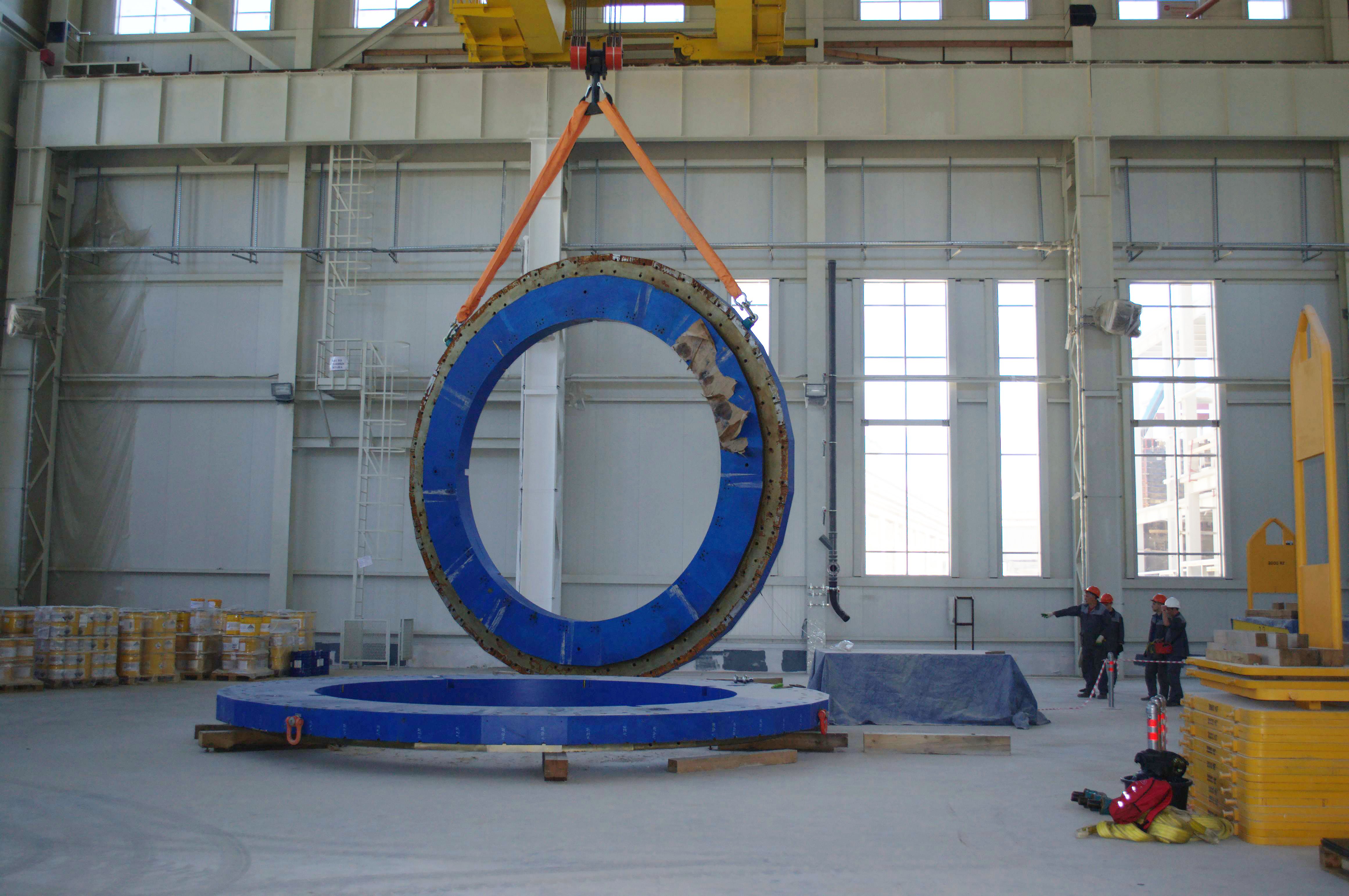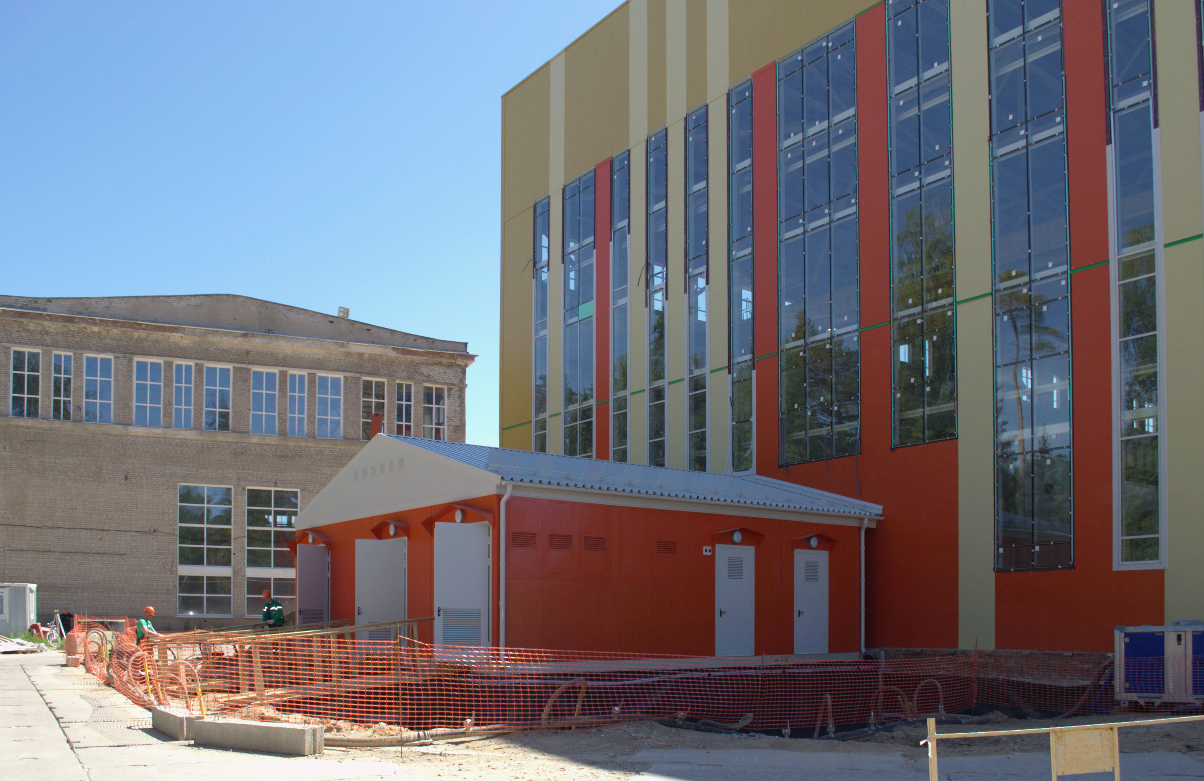NICA: non-stop construction cycle
News, 03 July 2020
The report by the JINR Weekly Newspaper
A regular visit of a journalist of the JINR Weekly Newspaper to the construction site of the “NICA Complex” took place right after the ease of the regime restricting employees to work at workplaces. Deputy Chief Engineer Andrey Dudarev and Deputy Head of the Department of Capital Projects Yuri Balandin on behalf of JINR traditionally guided acquaintance with the progress in the project implementation and a tour of objects under construction. Specialists of CJSC “STRABAG” Deputy Head of the Project Emzar Sadgobelashvili and Engineering System Project Manager Musabeg Magomedov told about the current state of affairs, the impact of the pandemic on plans and changes in the work format.
Previous report by the JINR Weekly Newspaper, April 2019
Musabeg Magomedov began our conversation: “First of all, I would like to inform you that at the current stage we have managed to organize work in such a way that JINR can simultaneously implement its obligations under international contracts. The Institute has determined for us the priority stages based on it.
The first one is the maximum readiness of the MPD pavilion for the assembling of high-tech equipment.
The second stage is the construction readiness of the premises for beam transport channels (BTC). Supply of equipment to these sites from JINR foreign partners is awaited. This stage will be finished with the junction of the NICA collider building with the part of the building No.1 under reconstruction and the old measurement pavilion.
The third stage is finishing the premises for electron cooling systems (ECS) as well as the junction to the MPD and SPD pavilions.
Unfortunately, the pandemic has changed work at the construction site. The team of the project (JINR-STRABAG-COMETA) faced additional unforeseen tasks the solution of which required prompt and coordinated work. As far as many JINR employees have switched to remote work, the speed of approving documents and decisions has slightly decreased. But despite the decrease in work pace due to the necessity to approve certain actions, the Institute’s leaders and heads of the “STRABAG” company took all necessary measures to avoid the suspension of the construction even for a day. Moreover, general construction works, such as building brick walls, metal structures, roofing, facades and concrete works, continued as usual.”
Antiviral and sanitary measures were taken subject to the Governor’s decrees. Even during the interview, we were in the meeting room with tables placed with the observance of social distance. The representatives of the “STRABAG” company said that the medical staff measures the body temperature of constructors twice a day. The body temperature measured, each staff member receives four masks and a pair of rubber gloves. The construction site is equipped with disinfectants and personal hygiene staff. In addition, at the beginning of the pandemic, all staff members take tests for the coronavirus, and subsequently (subject to the Governor’s decree) 10 per cent of the staff take this test daily. “I should note that the “STRABAG” company is one of the first in Dubna organized mass testing of the staff,” Andrey Dudarev added.
Musabeg Magomedov commented on what is happening now at the construction site: “The first thing I would like to inform your readers about is that the technological equipment of the collider is a unique complex of electrophysical devices. It consists of power supplies of systems and elements of the collider (power cabinets with converters, transformers, protection devices). Our specialists realize that they deal with primarily an energetic facility, so they should build transformer substation first. We are actively constructing five electrical substations for the building complex with a total design capacity of 12,804 kW. (Design capacity for the engineering equipment is 8,943 kW). Nowadays, four substations out of five are assembled at the site, and commissioning is underway. The implementation of these works is being performed in the previously agreed period with the completion in July 2020. Their launch is planned for September. It is the key task for the engineering department of the general contractor. We should implement it in the nearest future. Using these substations, we will supply electricity to our building, as well as utility and technological equipment.
At the same time, the general contractor took on the remaining projects on the input of utility lines in the building. The engineering infrastructure around the building has been constructed in previous years, and it is a pleasure for us to realize that we have already started bringing utilities in the building. There are quite a lot of them, about 43 inputs of various engineering systems. Of course, it is necessary to observe all the technological processes as not to hurt the foundation of the building. This is the second thing.
The third one is the fact that we continue general construction works: installation of metal structures, facade, roofing, concrete and finishing works. Today, major concrete works are completed. There is only one section left: it is the place the BTC junction to the building No.1 of the old measurement pavilion.”
The junction of beam transportation channels to the building of the Synchrophasotron is one of the most important construction areas. Numerous communications, absence of drawings and schemes over the years added difficulties. We had to literally perform excavation and dismantling works to study old communications, think and decide jointly with VBLHEP specialists what to do with them. The general contractor had to launch additional projects based on presented technical decisions. Thus, we moved toward the aim step by step.
“I will try to restore the chronology,” M. Magomedov said. “The cable tray system was strengthened. Special supports were installed to preserve it. Now we have already a project of the existing cable tray system. Then, in the junction area of the BTC to the building of the old measurement pavilion, there were some problems related to possible damage to the existing building during demolition. So, we had to dismantle old constructions and then, having freed up the areas, install embedded pieces under the building being constructed for utilities, both electricity supply of the old measurement building and drainage works. Nowadays, foundations and walls of the beam transport channel and the junction to the building are completed.
In the image below, you can see that the old laying and plaster are being dismantled. The surface will be prepared and new plaster will be made. Flooring between old and new buildings will be concreted. All this will be covered, and there will be no trace of the old area. We have to work in cramped conditions at this site and at the same time restore engineering equipment that has been already there. In particular, the P-1 ventilation and P-3 pressurization units were dismantled. They operated previously at the entrance into the building of the old measurement pavilion. Now reconstruction will be carried out there, and equipment will be replaced with more modern one.”
Beam transport channels (to be more clear, two its segments) form a triangle with a part of the collider’s ring. As Emzar Sadgobelashvili has said, until the end of the month, the interior of the “triangle” will be encircled, but until then there is a technological passage. Before closing the passage, it will be necessary to complete the following: water supply, lightning protection and grounding, as well as landscaping of the area.The long-awaited event of the first stage, namely the completion of the MPD pavilion for assembling of the detector, is to come soon. In the meantime, the Institute’s engineers and constructors have started joint works. Particularly, finishing works in the pit of the pavilion are completed and elements of the yoke for further assembling have been delivered. Only the antistatic epoxy floor is left to make in the pit on the part of the general constructor. In the coming weeks, JINR will be able to start installing the support system for MPD.
As for the SPD pavilion, its construction is currently lagging behind that of MPD. “The reinforced floor in the pit of the pavilion (concrete slab with embedded parts, channels and structures) is concreted,” Emzar says. “Next week, we are going to start making the reinforced floor at mark zero. We are also going to start facade works on the end of the building, namely wall cladding with sandwich panels. We have installed a crane at the SPD to assemble equipment. Its adjustment and preparation for assessment by Rostechnadzor are underway.
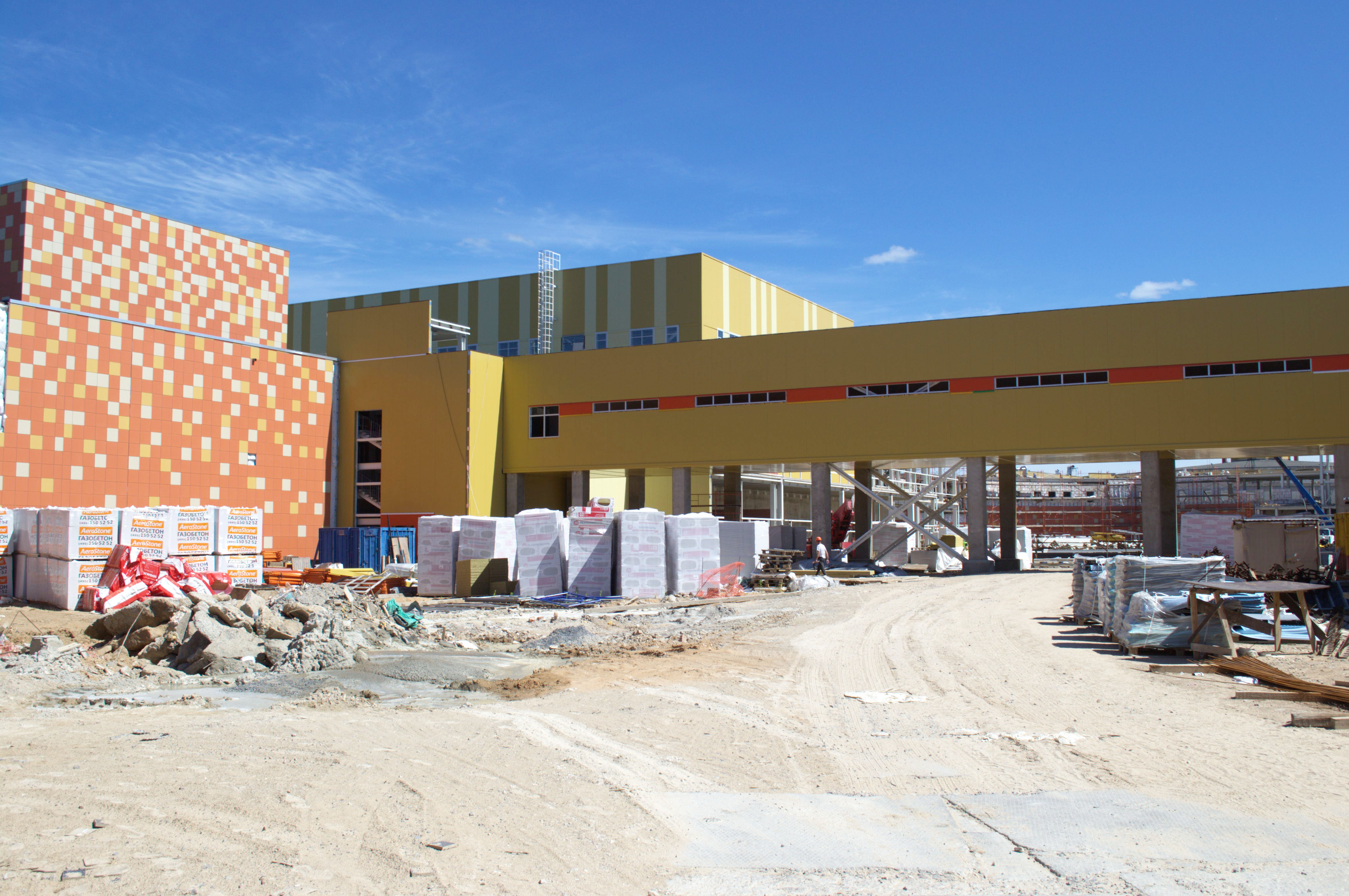 Pedestrian gallery connecting MPD and SPD pavilions is divided in half into pedestrian and communication sections. On this side, it is the pedestrian zone with windows and stained glass.
Pedestrian gallery connecting MPD and SPD pavilions is divided in half into pedestrian and communication sections. On this side, it is the pedestrian zone with windows and stained glass.
The construction of the NICA complex looks impressive. The facade of the MPD pavilion is ready. The facade of the building of the electron cooling system adjacent to it is also ready. Partitions and walls inside it are built and plastered. Musabeg notes the following when passing by the construction site: “There is pumping equipment in the ground that lowers groundwaters, additional drainage system has been created. This work is invisible but quite extensive as far as it was decided in the midst of the construction to make drainage around the building. In these cramped conditions, we had to build one more new engineering system. The work is completed now, and the system is operating.”
Yu. Balandin commented on the upcoming work on other large-scale engineering systems: “At the moment, we are coordinating with CJSC “STRABAG” the results of the competition for the assembling of equipment for cold water supply and water cooling of electrophysical equipment. The contractor is proposed, we are trying to use the Institute’s tax and customs benefits to improve pricing and start working. The same will be done for the general and fire ventilation systems. The competition has been held, price terms are being negotiated. It takes a long time: we are obliged to assess all the proposals for compliance with state prices, approved methods of estimated construction costs.”
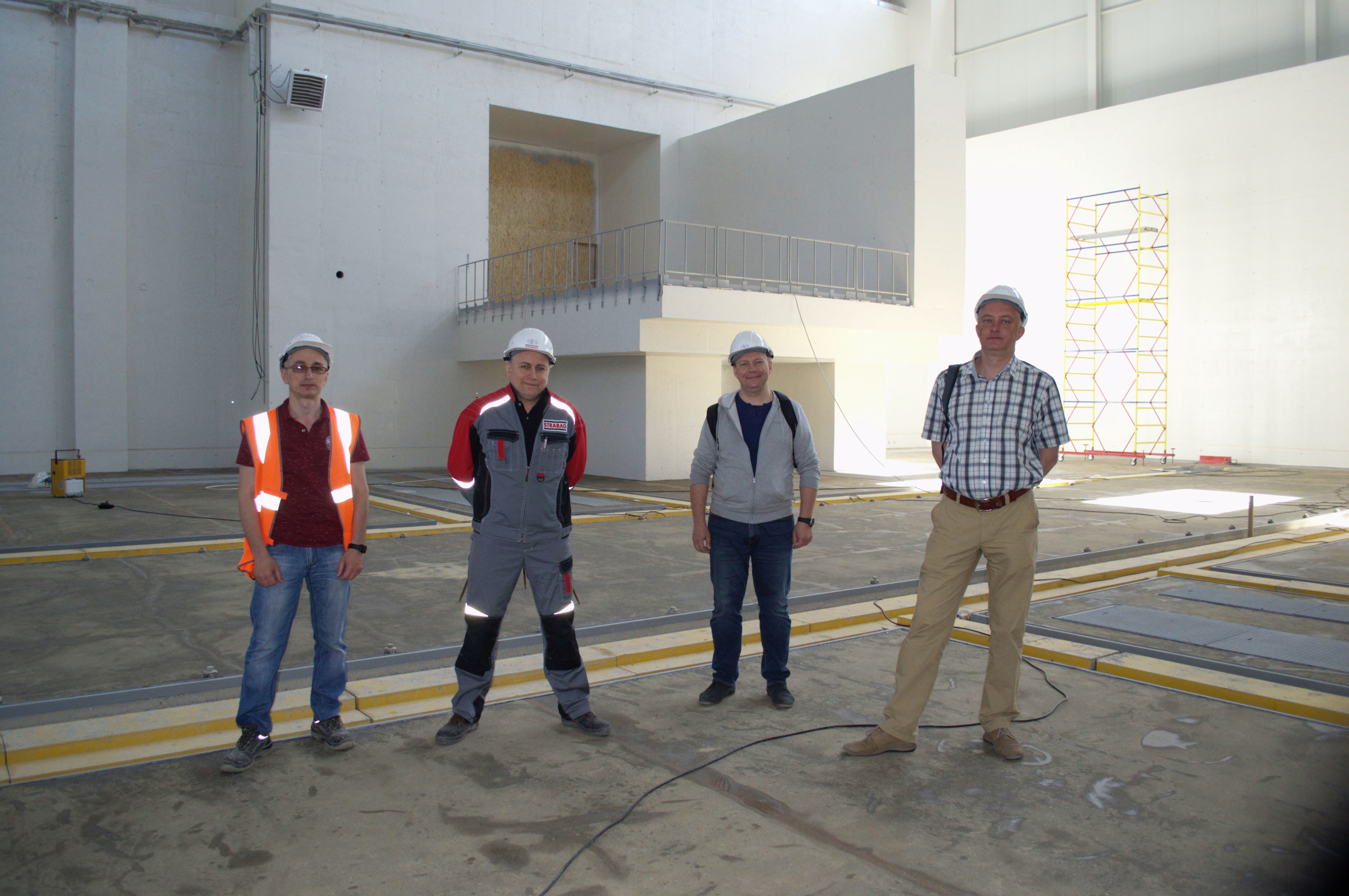 Emzar Sadgobelashvili, Musabeg Magomedov, Yuri Balandin, Andrey Dudarev
Emzar Sadgobelashvili, Musabeg Magomedov, Yuri Balandin, Andrey Dudarev
Galina Myalkovskaya, JINR Weekly Newspaper
photos by the author
- 200 – 250 specialists worked on-site in June.
- They represent 14 companies mobilized by the general contractor.
- The volume of reinforced concrete structures is about 65,000 m3. 62,000 m3 out of it is completed.
- The volume of metal structures is about 3,000 tons. 2,800 tons are assembled.
